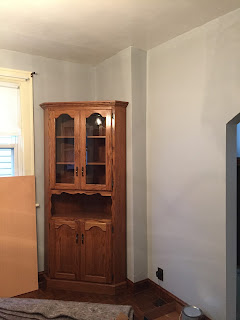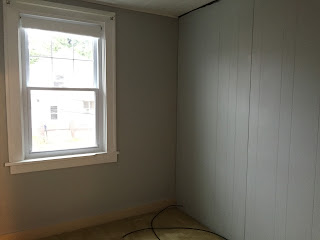The kitchen was, perhaps, the biggest giveaway that this house needed a face lift. The cabinets, though solid wood, are inexpensive, flat, and probably 40+ years old. The hardware is bronze? And the tracks of the drawers are gummy.
I want to clean and paint all of the cabinets. (Replacing them is just not in our budget, nor will it ever be.) I realized one day that most of my favorite kitchens on Pinterest were based around white cabinets, so that's the plan. You can peruse my inspiration here: Kitchens on Pinterest
I decided while we were painting that I liked the white-on-gray look, so we painted the walls gray. There is nice wood wainscoting in the kitchen, which I will either remove (*cringe*) or paint white (the lesser of two sins?) Here's what we started with:
FIRST, John and I had to prioritize getting a new microwave. The stove had no ventilation above it, and the room relied on a ceiling fan and proximity to an outside door for fresh air in case of cooking smells. So we knew we wanted an over-the-range microwave. Well. It turned into a bit of "If you give a mouse a cookie..."
To get an over-the-range microwave, you have to have a way to hang it. To hang it on a cabinet, we needed another cabinet to fill out the wall. And the microwave needed its own dedicated circuit with outlet in the appropriate spot. So it snowballed. But we knew this was what we wanted, and in the grand scheme of kitchen remodels we still got off pretty easy.
When we moved in, we brought this portable dishwasher with us, so here is the area for phase 1 of the kitchen project, with fresh gray walls:
Basically a blank slate. We picked some very simple, very inexpensive "in-stock" (not really, they had to order them) cabinets at Lowe's called Arcadia.
We also picked out a microwave, and then waited. And waited. And one by one, our new kitchen stuff arrived, we picked it up, got estimates from electricians, and eventually hired one who even installed the cabinets for us. (His name is Bob, and we call him Bob the Builder. And he works with his brother, Bill. Bob and Bill. You just cannot make this stuff up.)
So although it took a while to order and then arrive, Bob and Bill got everything done lickety split and now our kitchen looks like this!
It's a huge change, and the kitchen feels much more "kitcheny" now. Instead of a wall of cabinets and then just some appliances slung on the opposite wall, it feels cohesive. When I add trim to the flat existing cabinets and paint them white to match these new ones, it will really be a beautiful little kitchen. Welcome to the twenty-first century, Flynn!
~S
I want to clean and paint all of the cabinets. (Replacing them is just not in our budget, nor will it ever be.) I realized one day that most of my favorite kitchens on Pinterest were based around white cabinets, so that's the plan. You can peruse my inspiration here: Kitchens on Pinterest
I decided while we were painting that I liked the white-on-gray look, so we painted the walls gray. There is nice wood wainscoting in the kitchen, which I will either remove (*cringe*) or paint white (the lesser of two sins?) Here's what we started with:
FIRST, John and I had to prioritize getting a new microwave. The stove had no ventilation above it, and the room relied on a ceiling fan and proximity to an outside door for fresh air in case of cooking smells. So we knew we wanted an over-the-range microwave. Well. It turned into a bit of "If you give a mouse a cookie..."
To get an over-the-range microwave, you have to have a way to hang it. To hang it on a cabinet, we needed another cabinet to fill out the wall. And the microwave needed its own dedicated circuit with outlet in the appropriate spot. So it snowballed. But we knew this was what we wanted, and in the grand scheme of kitchen remodels we still got off pretty easy.
When we moved in, we brought this portable dishwasher with us, so here is the area for phase 1 of the kitchen project, with fresh gray walls:
Basically a blank slate. We picked some very simple, very inexpensive "in-stock" (not really, they had to order them) cabinets at Lowe's called Arcadia.
We also picked out a microwave, and then waited. And waited. And one by one, our new kitchen stuff arrived, we picked it up, got estimates from electricians, and eventually hired one who even installed the cabinets for us. (His name is Bob, and we call him Bob the Builder. And he works with his brother, Bill. Bob and Bill. You just cannot make this stuff up.)
So although it took a while to order and then arrive, Bob and Bill got everything done lickety split and now our kitchen looks like this!
It's a huge change, and the kitchen feels much more "kitcheny" now. Instead of a wall of cabinets and then just some appliances slung on the opposite wall, it feels cohesive. When I add trim to the flat existing cabinets and paint them white to match these new ones, it will really be a beautiful little kitchen. Welcome to the twenty-first century, Flynn!
~S




















































